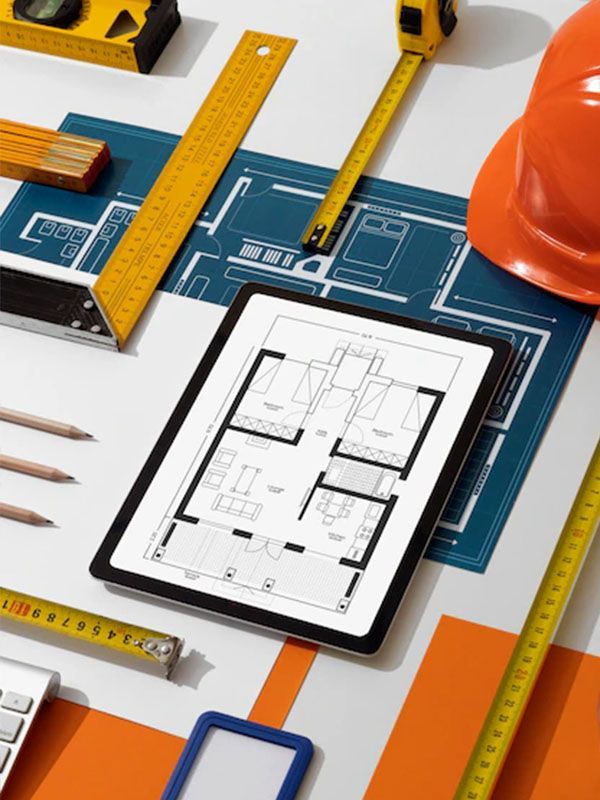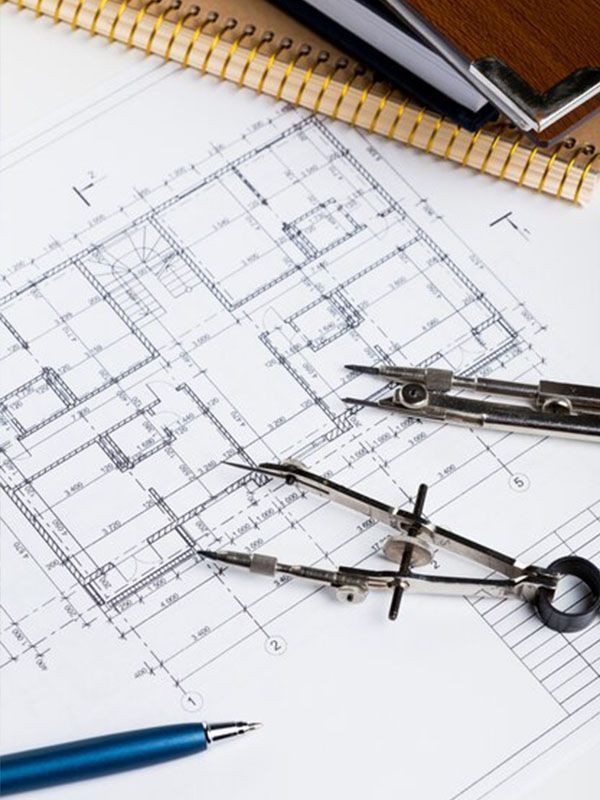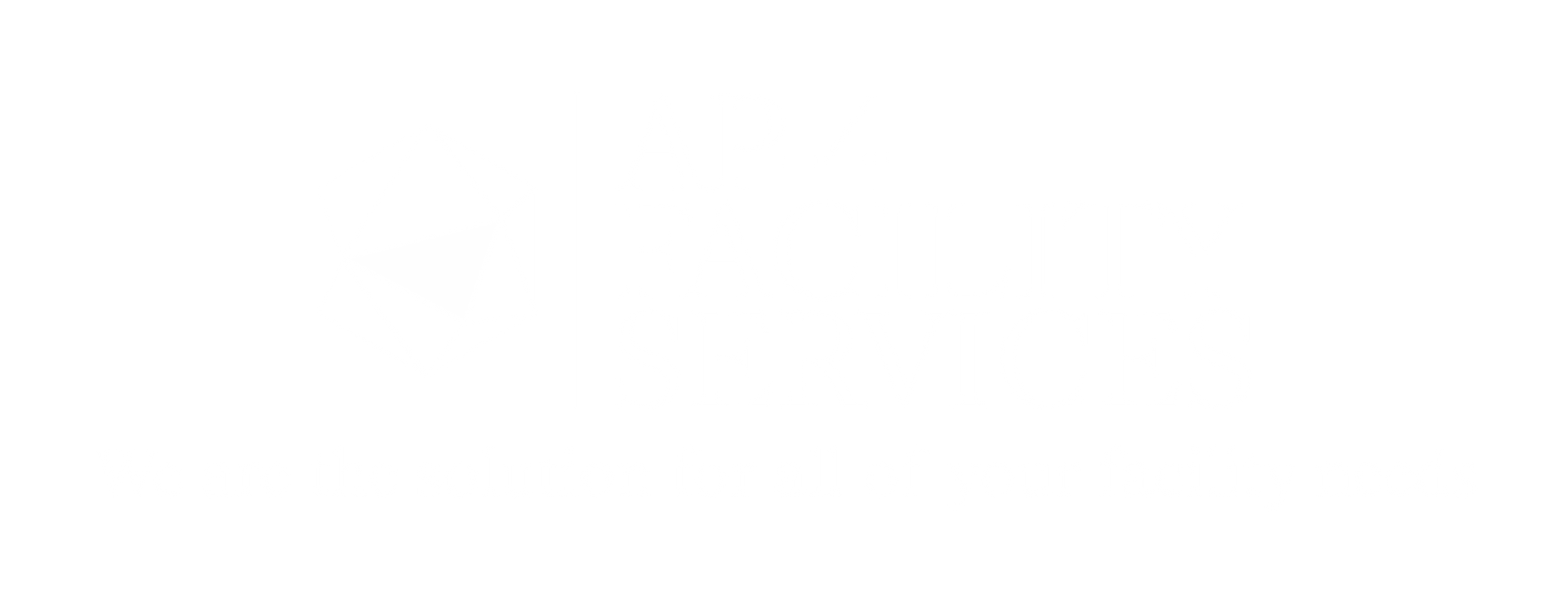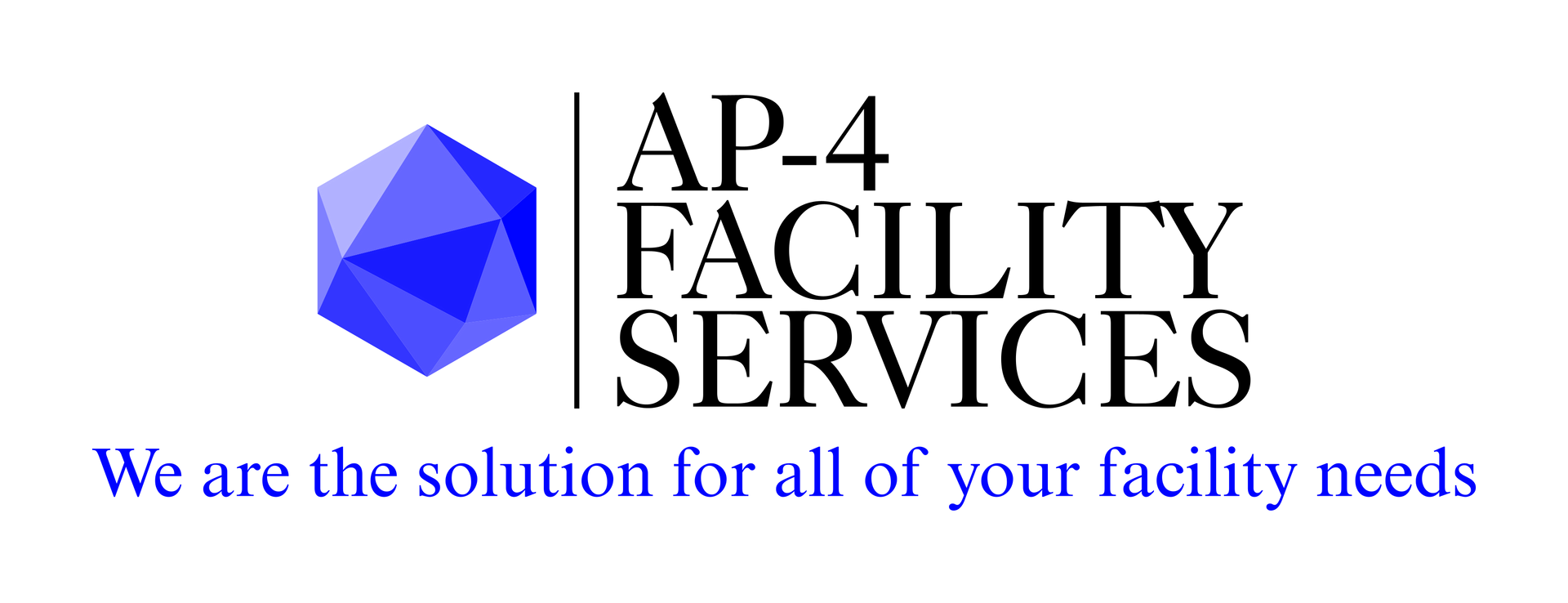DRAFTING
Design the Future, Draft with Precision"
Construction drafting, also known as architectural drafting or technical drawing
Construction drafting, also known as architectural drafting or technical drawing, is the process of creating accurate and detailed drawings or plans for construction projects. It involves translating design concepts into precise diagrams, layouts, and blueprints that serve as a guide for builders, contractors, and other professionals involved in construction.

Drafting
01
Architectural
Drafting
Creating detailed drawings of buildings, including floor plans, elevations, sections, and construction details.
02
Structural
Drafting
Generating drawings and diagrams to illustrate the structural components of a building, such as beams, columns, and foundations.
03
MEP (Mechanical, Electrical, and Plumbing) Drafting:
Designing and documenting mechanical, electrical, and plumbing systems within a building.
04
Construction Documentation
Producing comprehensive documentation, including specifications and schedules, necessary for construction projects.
05
3D Modeling and Rendering
Creating virtual 3D models and realistic renderings to visualize the proposed construction project.
06
CAD
Drafting
Using computer-aided design (CAD) software to create accurate and precise drawings, allowing for easy modifications and collaboration.

Construction drafting services play a vital role in the construction industry
Construction drafting services play a vital role in the construction industry, ensuring clear communication, accurate representation, and the efficient execution of construction projects.


Phone:
540 393 0968
Office Hours:
7am to 7pm
© 2024 All Rights Reserved
