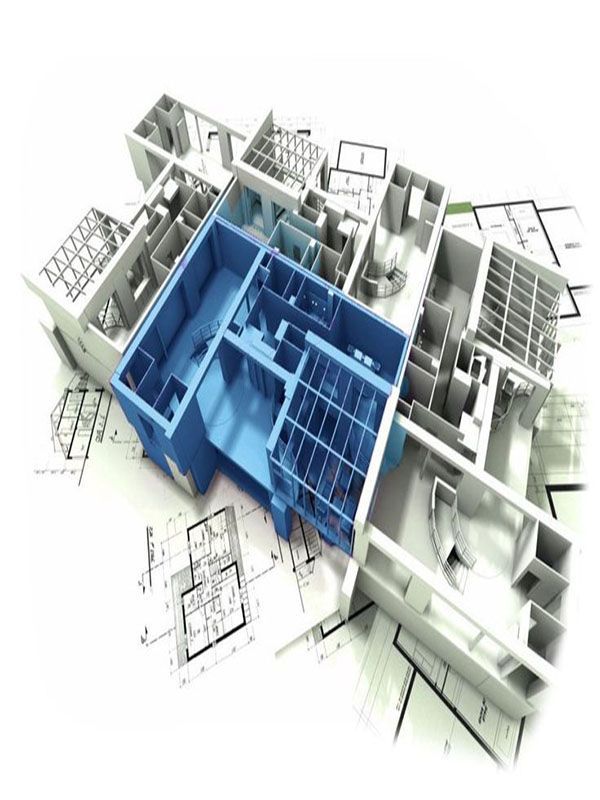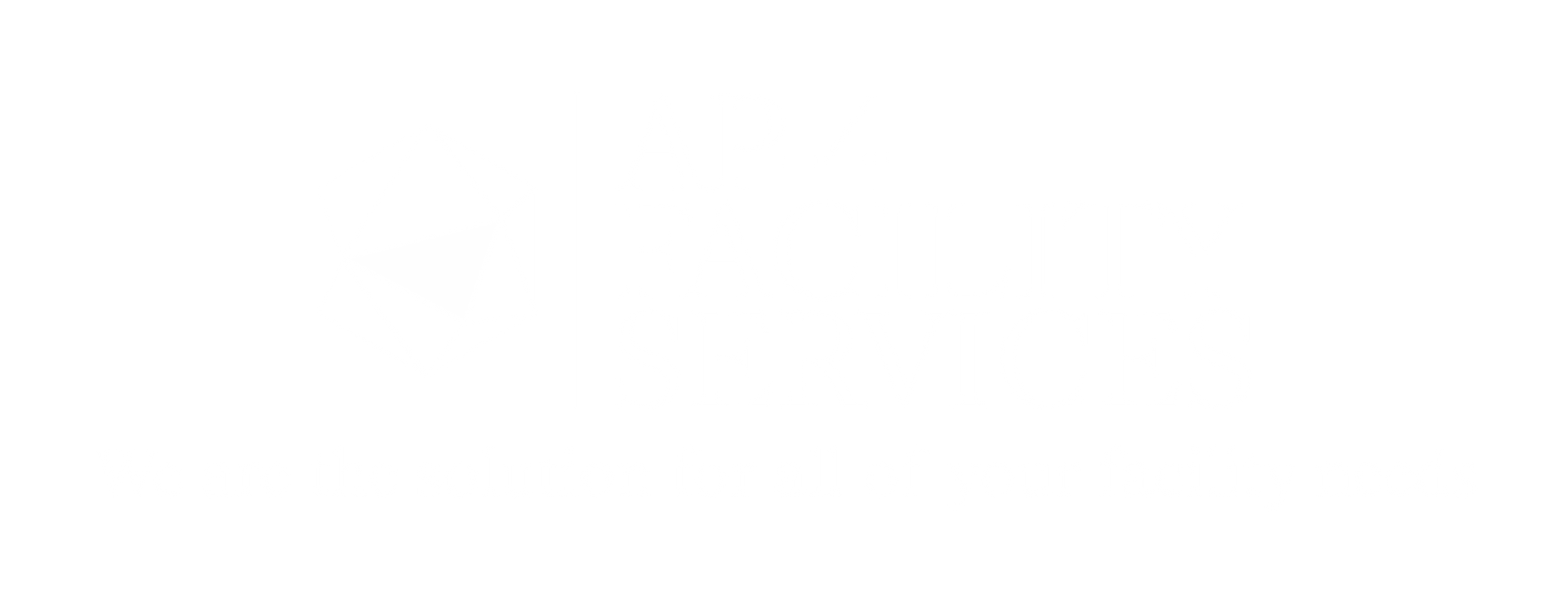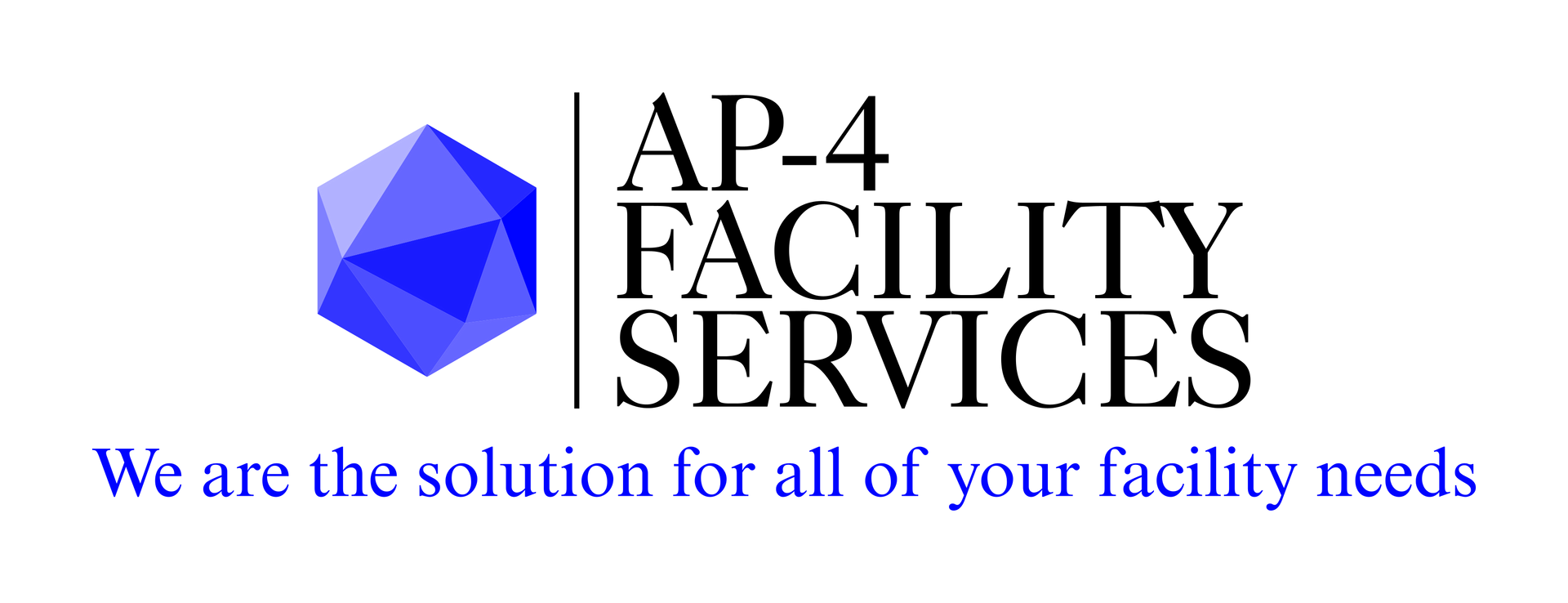COORDINATED DRAWING
Harness the Power of Construction Coordinated Drawing for Flawless Project Collaboration.
Creating detailed and coordinated drawings that integrate various building systems and components.
Construction coordinated drawing, also known as coordinated shop drawing or construction coordination drawing, is the process of creating detailed and coordinated drawings that integrate various building systems and components. It ensures that different disciplines, such as architectural, structural, mechanical, electrical, and plumbing, are properly coordinated and aligned within the construction project.

Coordination Services
01
Coordination of Systems
Creating drawings that accurately depict the spatial relationships and interconnections between different building systems to avoid clashes or conflicts during construction.
02
Clash Detection
and Resolution
Identifying any clashes or interferences between different systems or components and providing solutions to resolve them before construction begins.
03
Simplified
Installation
Catering to specific requirements such as healthcare facilities or commercial kitchens, ensuring compliance with industry standards and regulations.
04
Enhanced Collaboration
Coordinated drawings foster collaboration among various stakeholders, including architects, engineers, contractors, and subcontractors, by providing a shared understanding of the project and ensuring everyone is working towards a common goal.
05
Improved
Efficiency
By identifying and addressing clashes or conflicts early on, coordinated drawings help prevent rework, delays, and cost overruns during the construction phase.
06
Compliance with Codes and Standards
Incorporating sustainable construction practices and technologies, such as energy-efficient systems, renewable materials, and LEED certification, to minimize the environmental impact of a construction project.

Construction coordinated drawing plays a crucial in construction process.
Construction coordinated drawing plays a crucial role in harmonizing and streamlining the construction process, ensuring efficient coordination among all disciplines involved, and maximizing the success of the project.


Phone:
540 393 0968
Office Hours:
7am to 7pm
© 2024 All Rights Reserved
