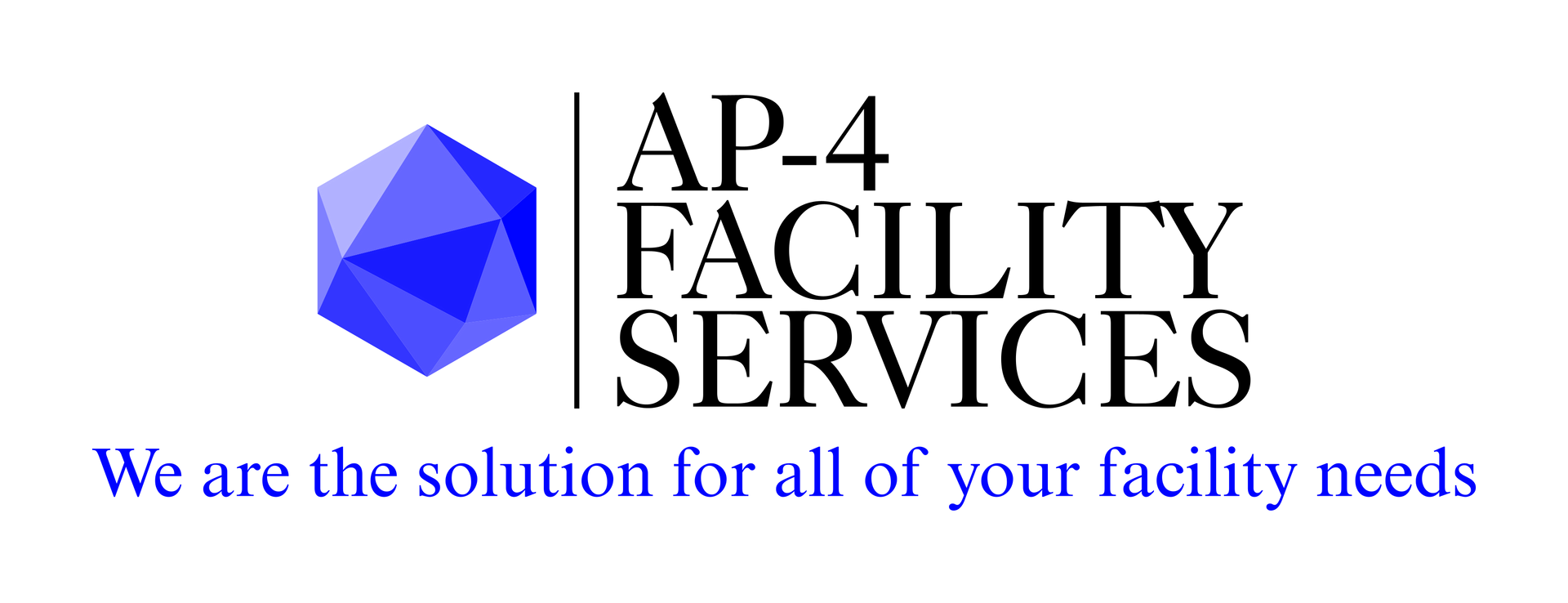3D MODELING
Building Innovation, Visualized in 3D Construction Modeling
3D modeling is the process of creating virtual 3D representations of buildings, infrastructure, and construction projects
Construction 3D modeling is the process of creating virtual 3D representations of buildings, infrastructure, and construction projects. It involves using specialized software to generate detailed models that accurately depict the physical and structural aspects of the project.
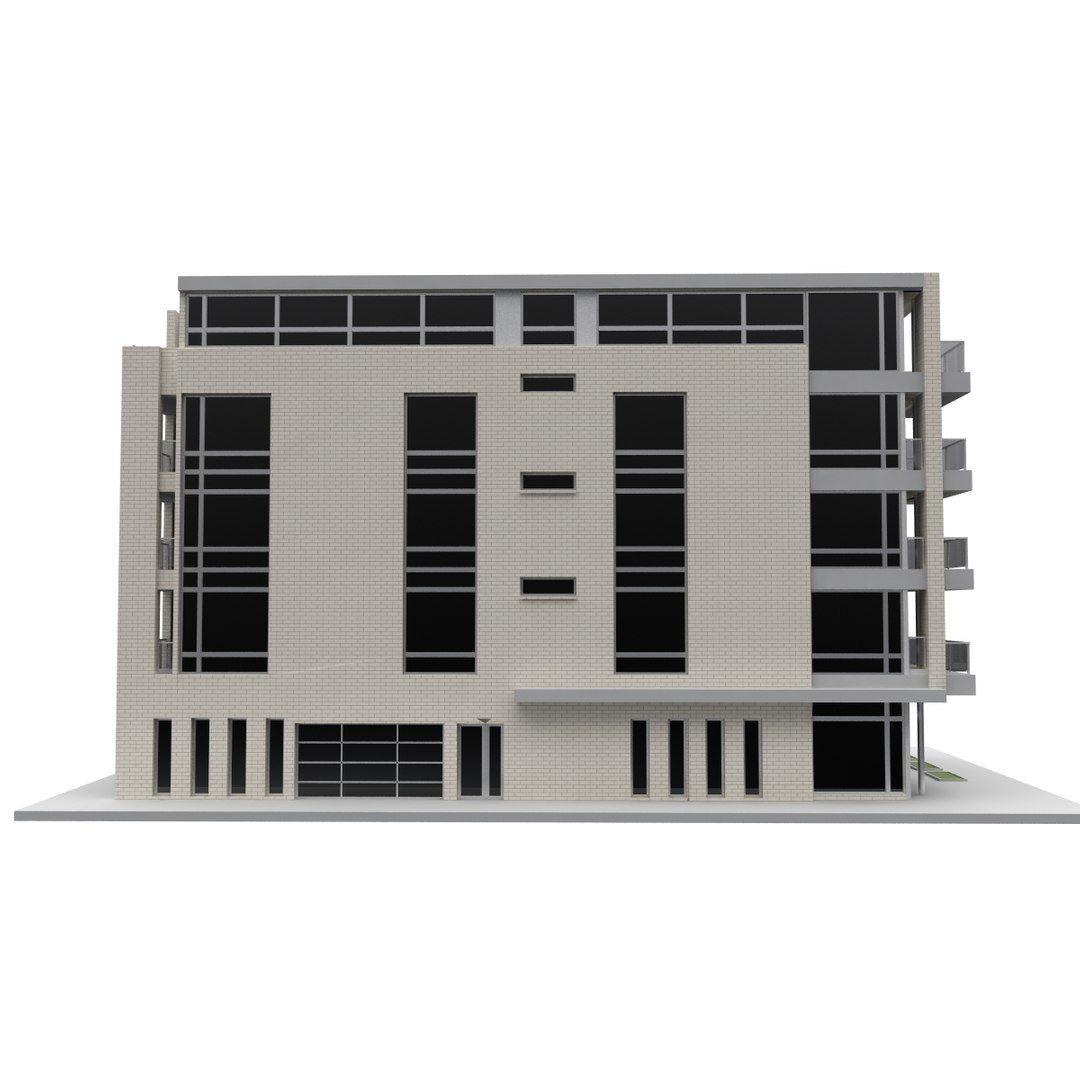
Slide title
Write your caption hereButton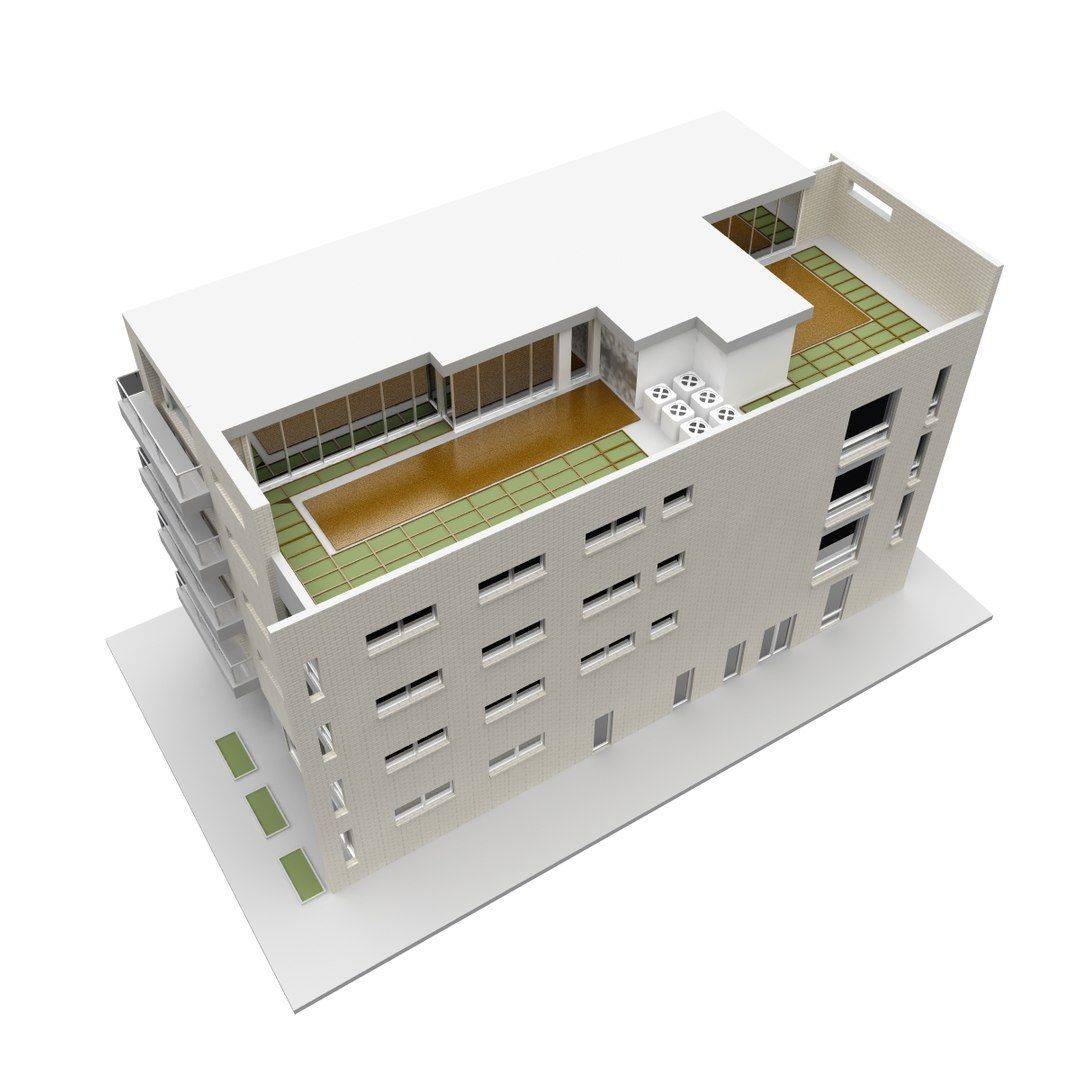
Slide title
Write your caption hereButton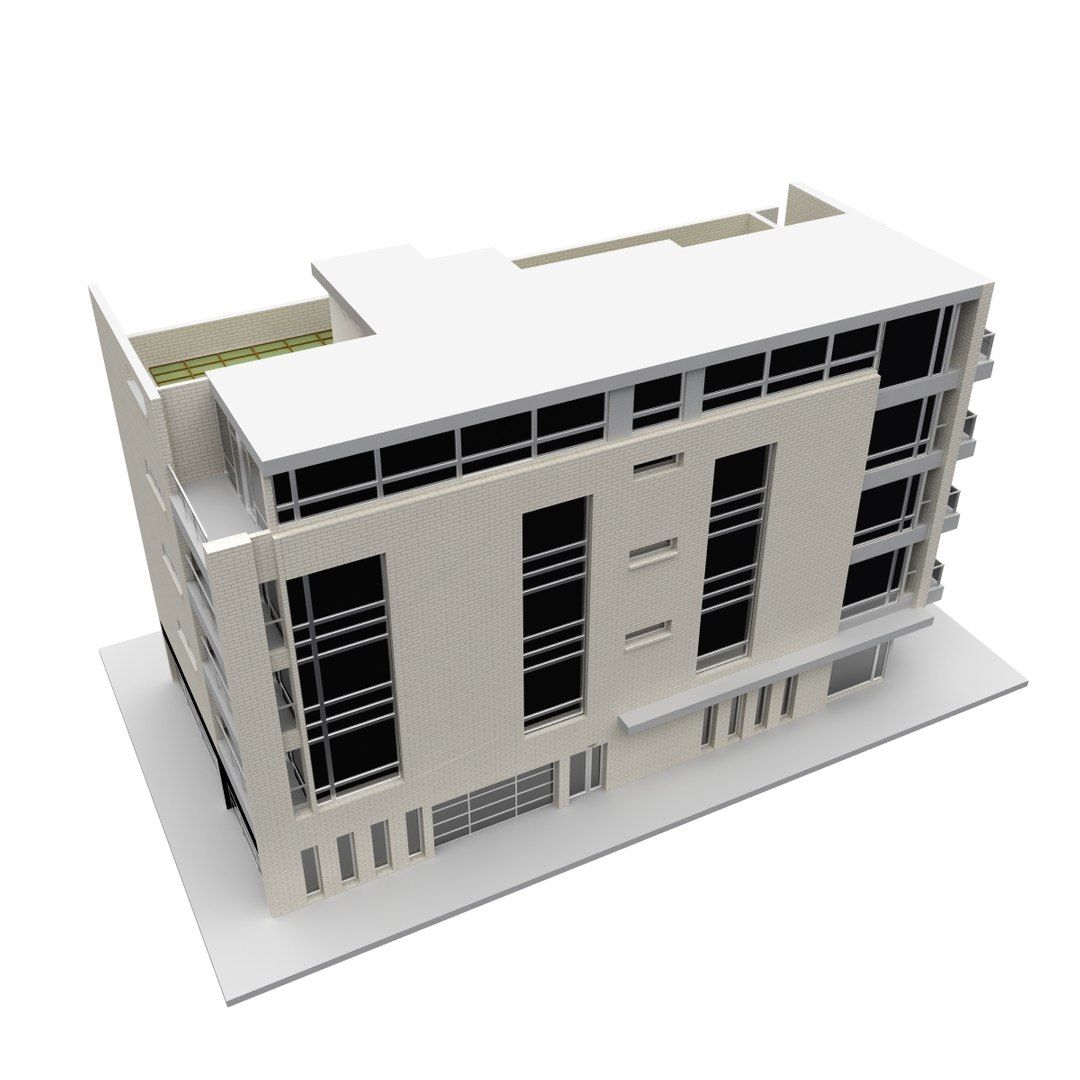
Slide title
Write your caption hereButton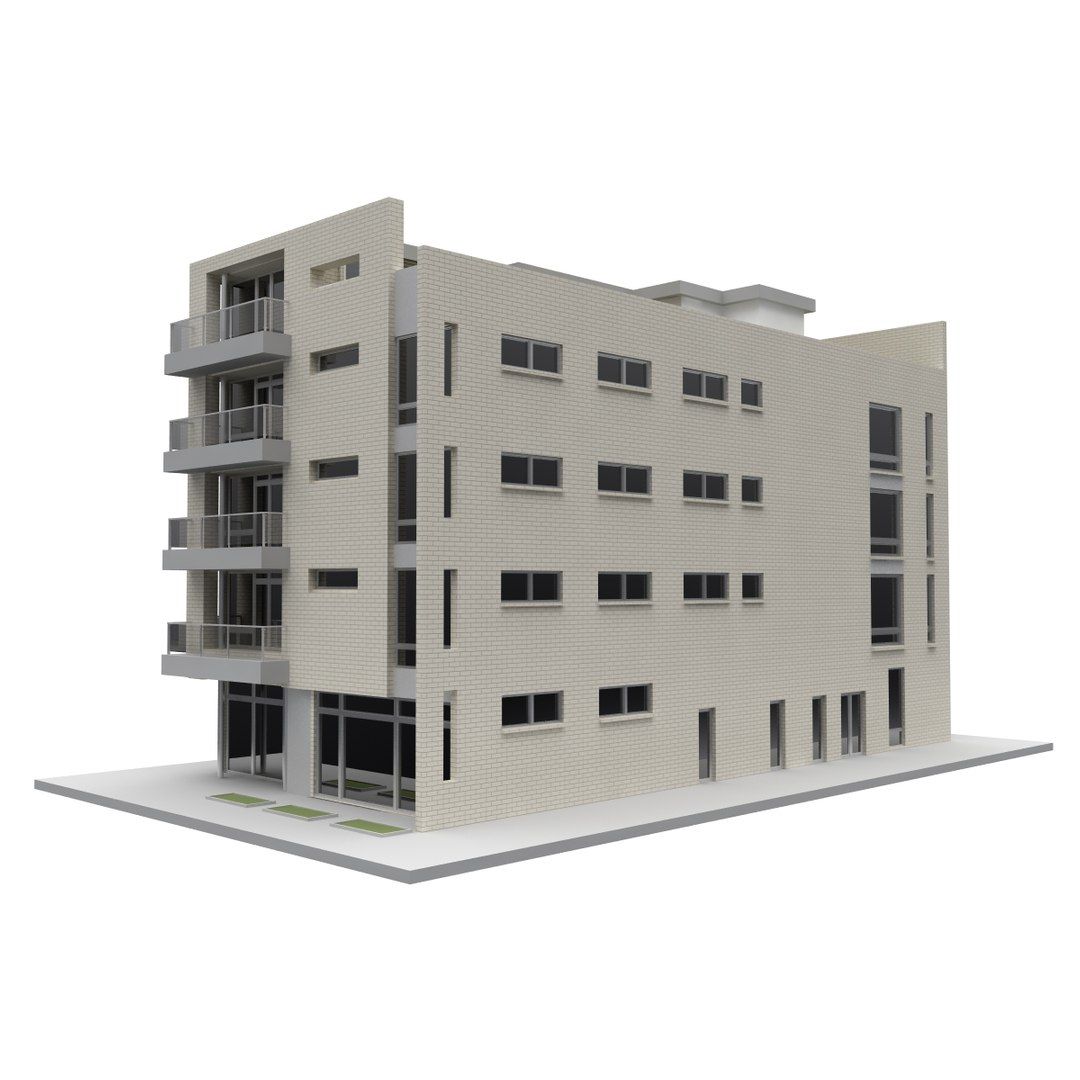
Slide title
Write your caption hereButton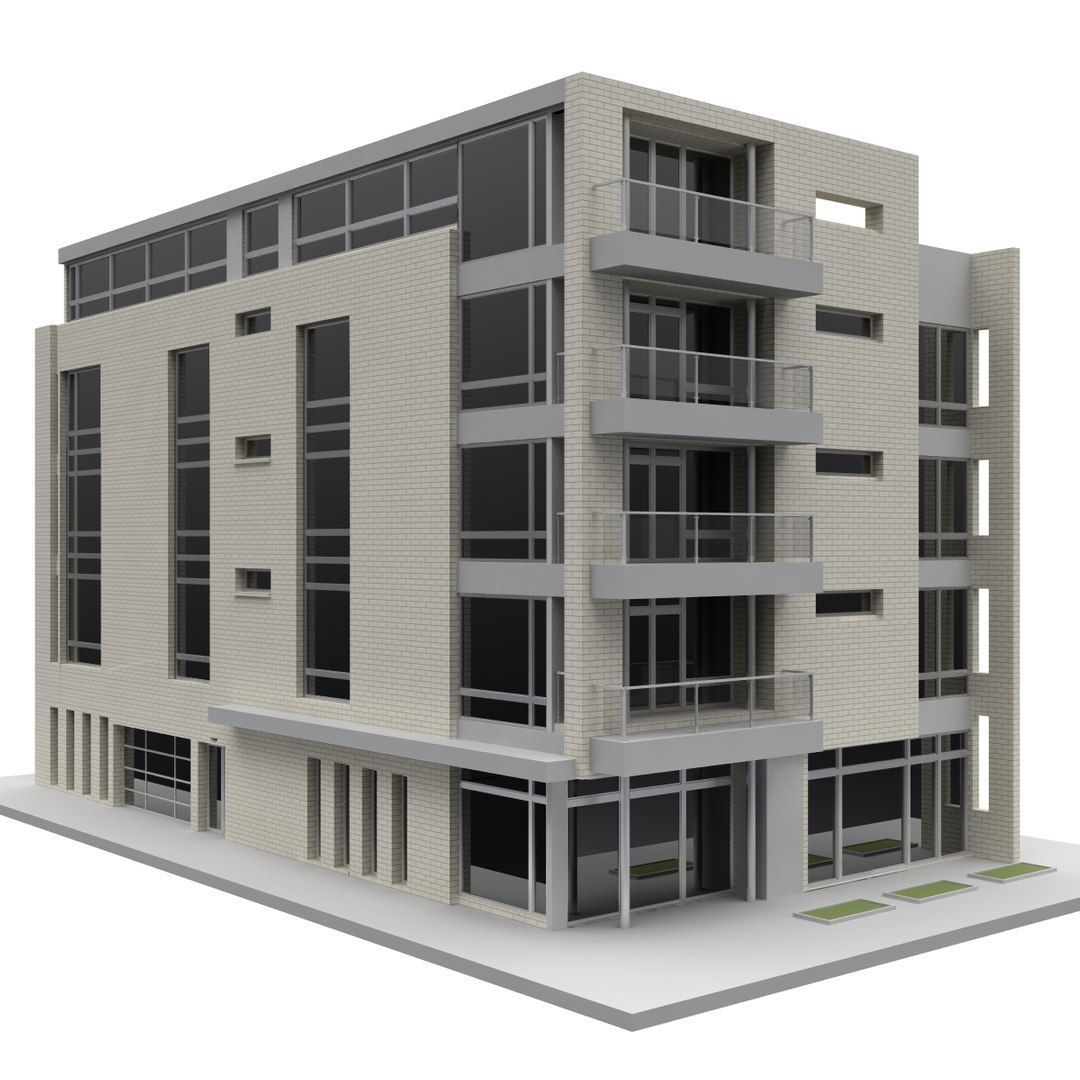
Slide title
Write your caption hereButton
3D Modeling
01
Visualization
Creating realistic visual representations of the project, allowing stakeholders to visualize the final outcome before construction begins
02
Clash
Detection
RIdentifying any potential clashes or conflicts between different components or systems within the project, such as plumbing and electrical systems, to prevent issues during the construction phase.
03
Improved Collaboration
Facilitating better communication and collaboration among project teams by providing a visual reference that can be easily shared and understood.
04
Quantity
Estimation
Assisting in accurate material take-offs and quantity estimation, optimizing resource planning and cost control.
05
Construction Sequencing
Creating animated simulations that illustrate the chronological sequence of construction activities, aiding in project planning and phasing.
06
BIM
Integration
Integrating the 3D models into Building Information Modeling (BIM) platforms to enhance overall project coordination and management.
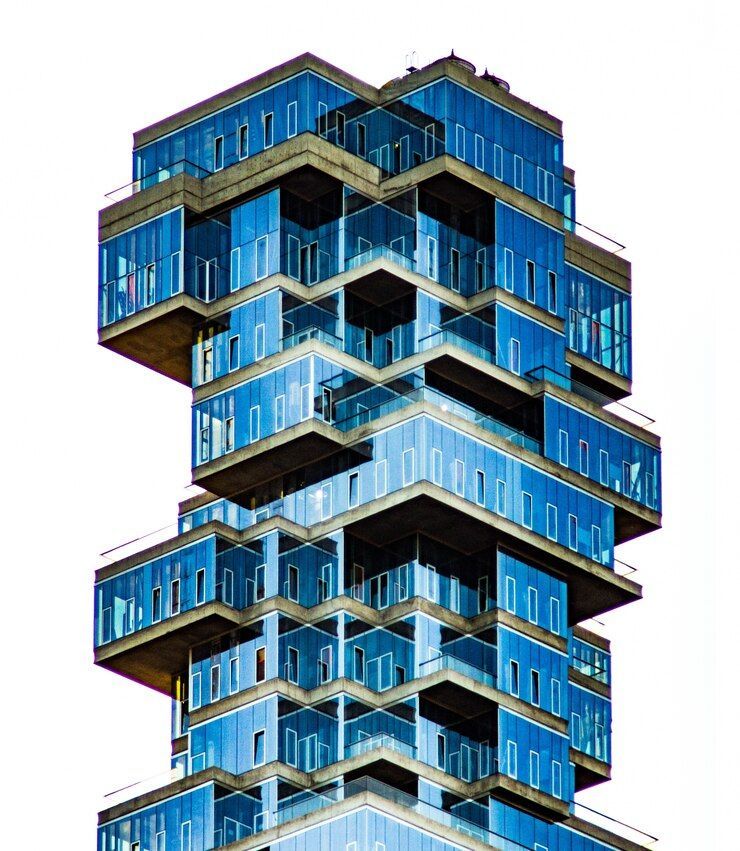
3D modeling enhances design accuracy
3D modeling enhances design accuracy, minimizes errors, improves project efficiency, and helps in delivering successful construction projects.
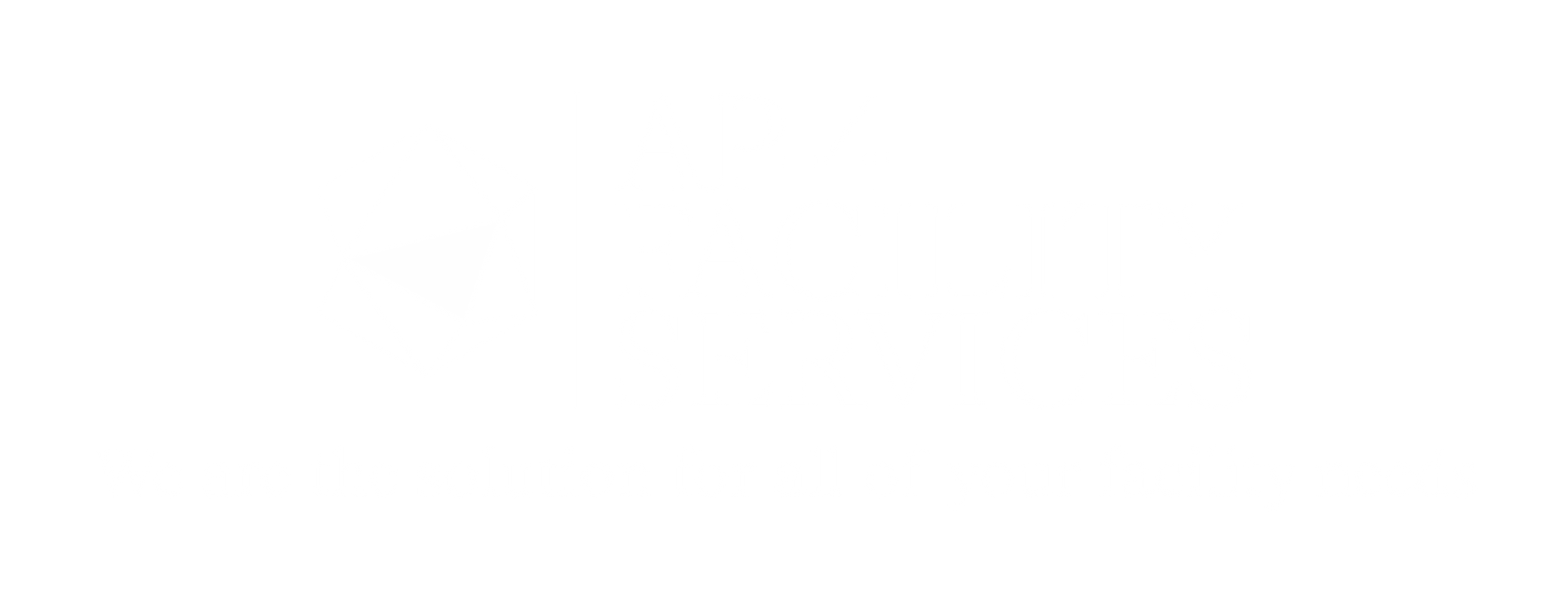
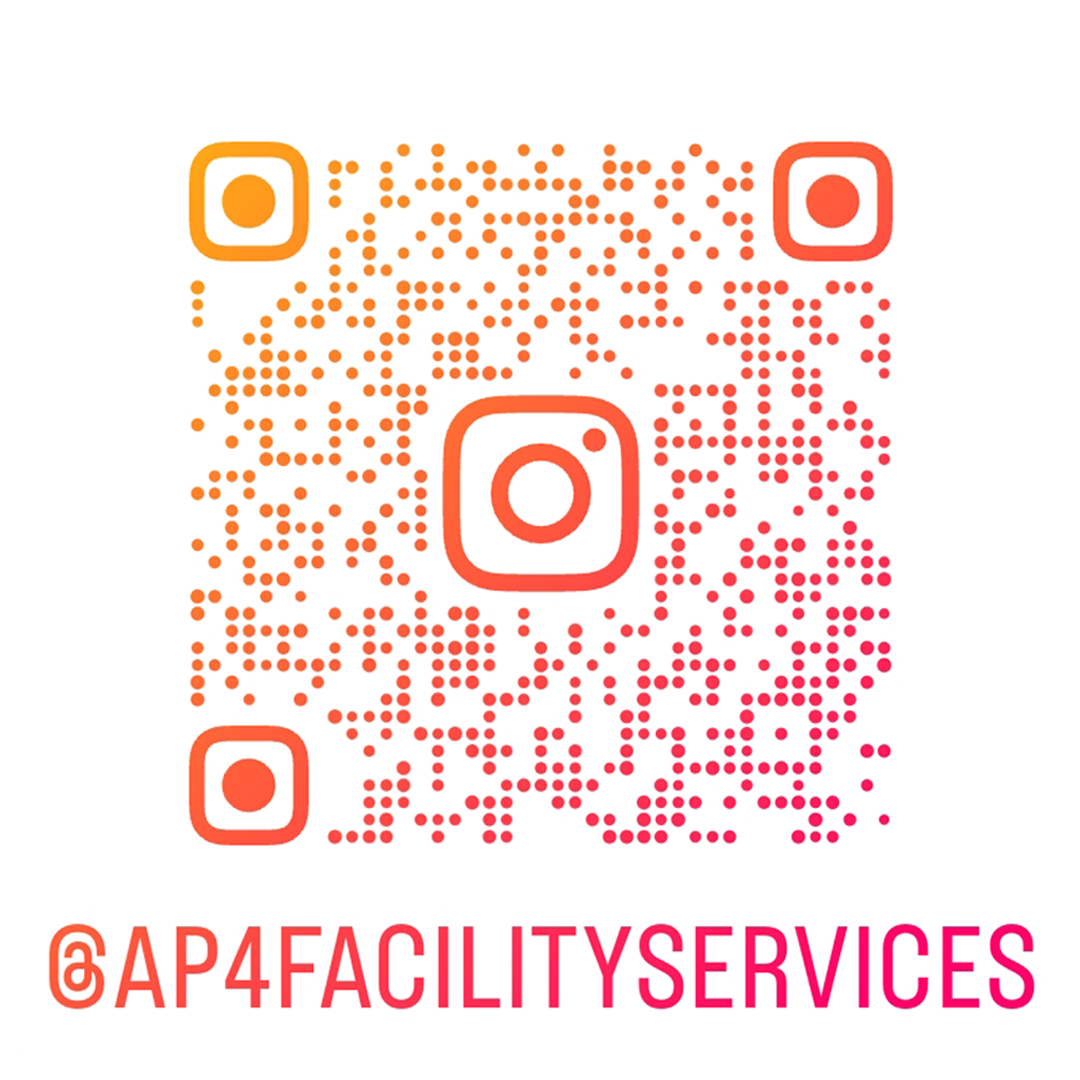
Phone:
540 393 0968
Office Hours:
7am to 7pm
© 2024 All Rights Reserved
